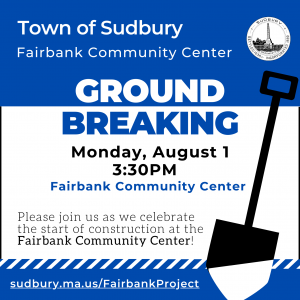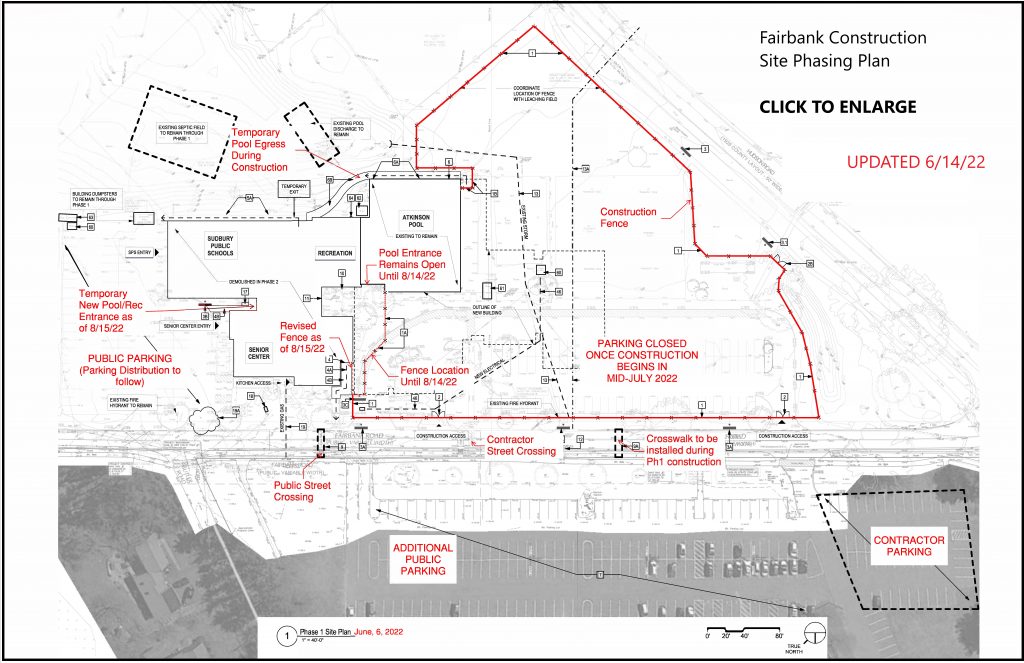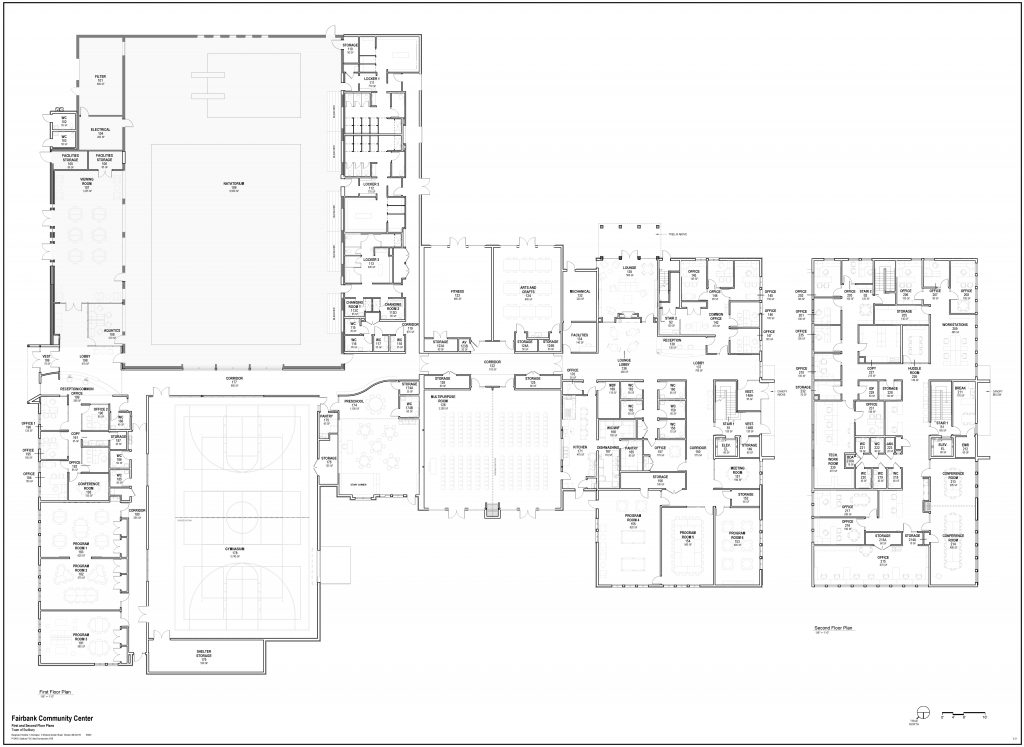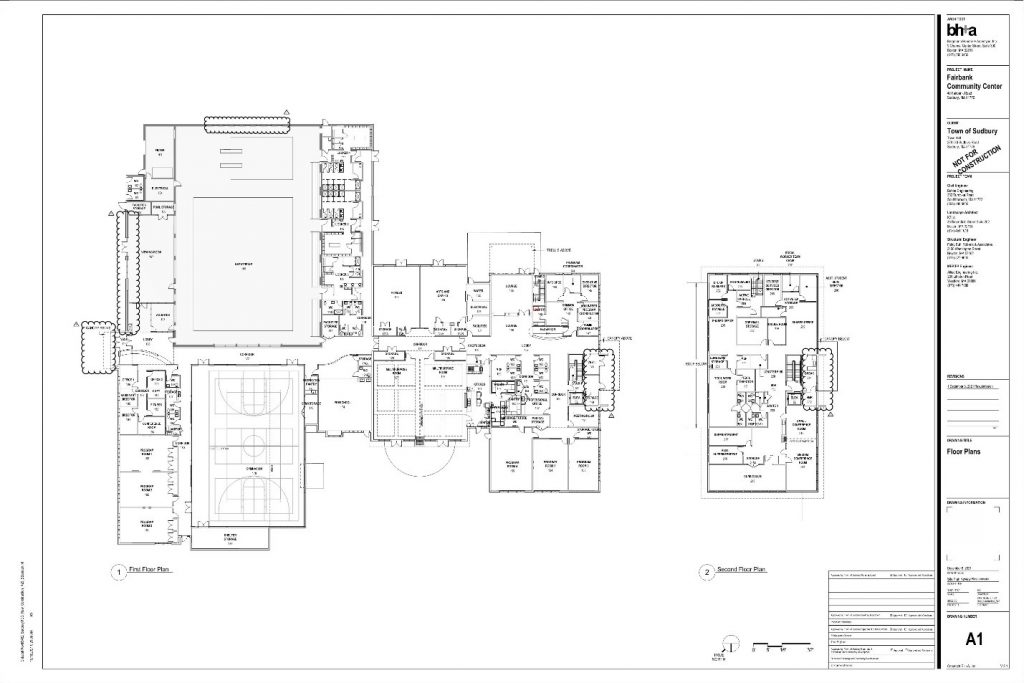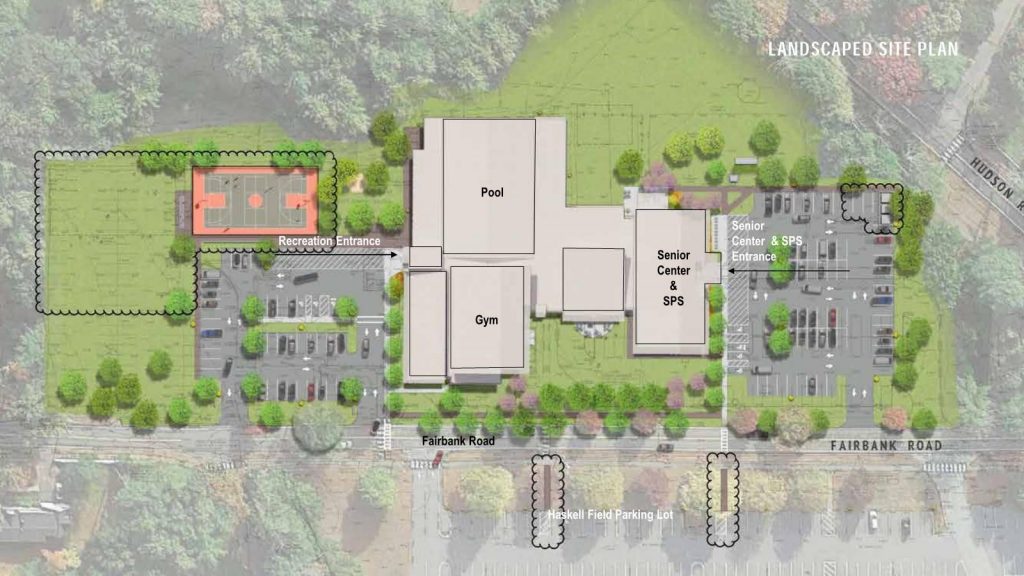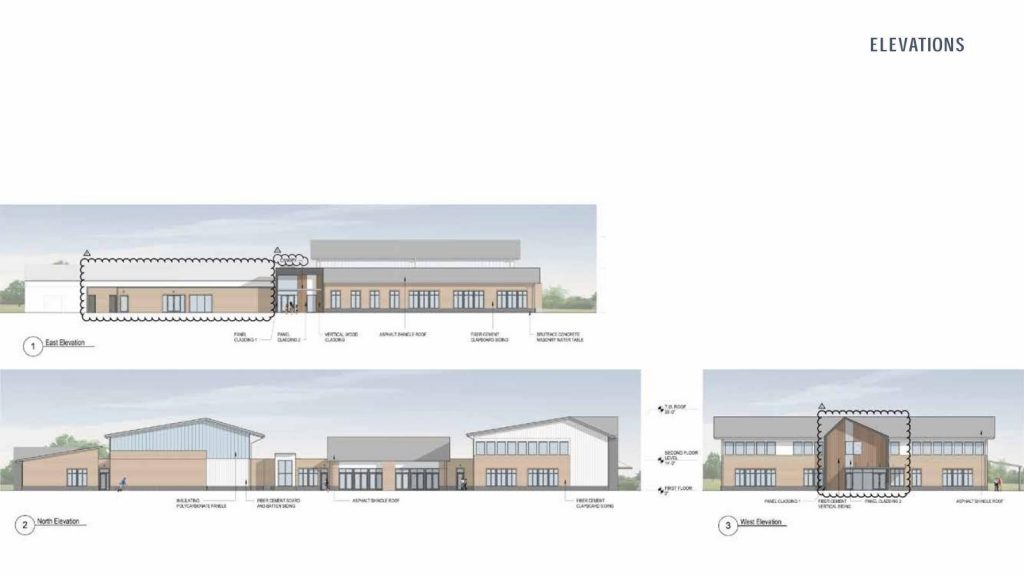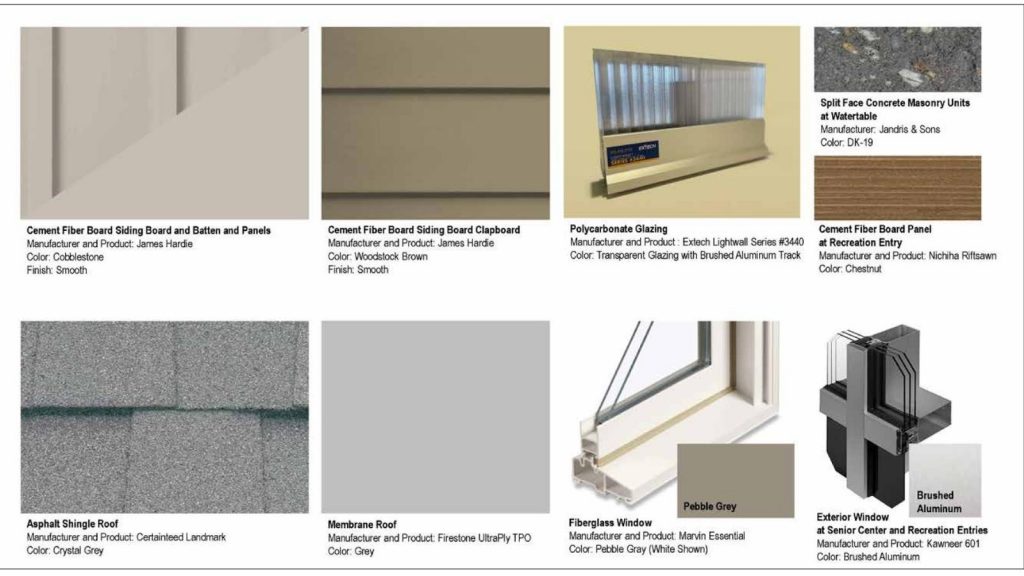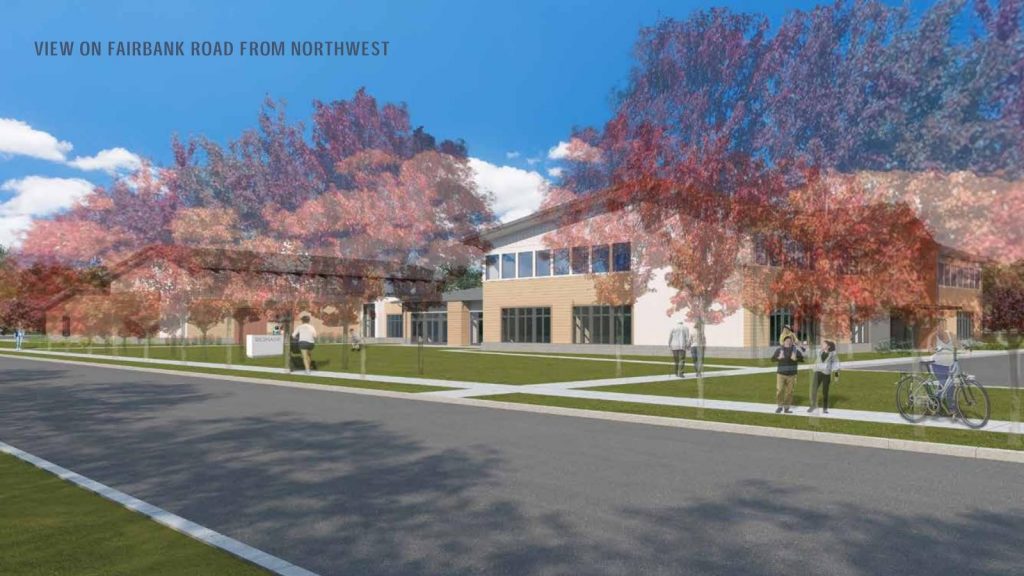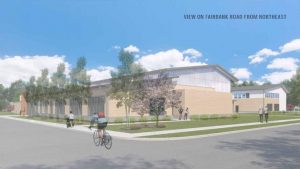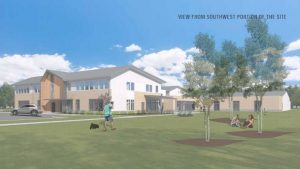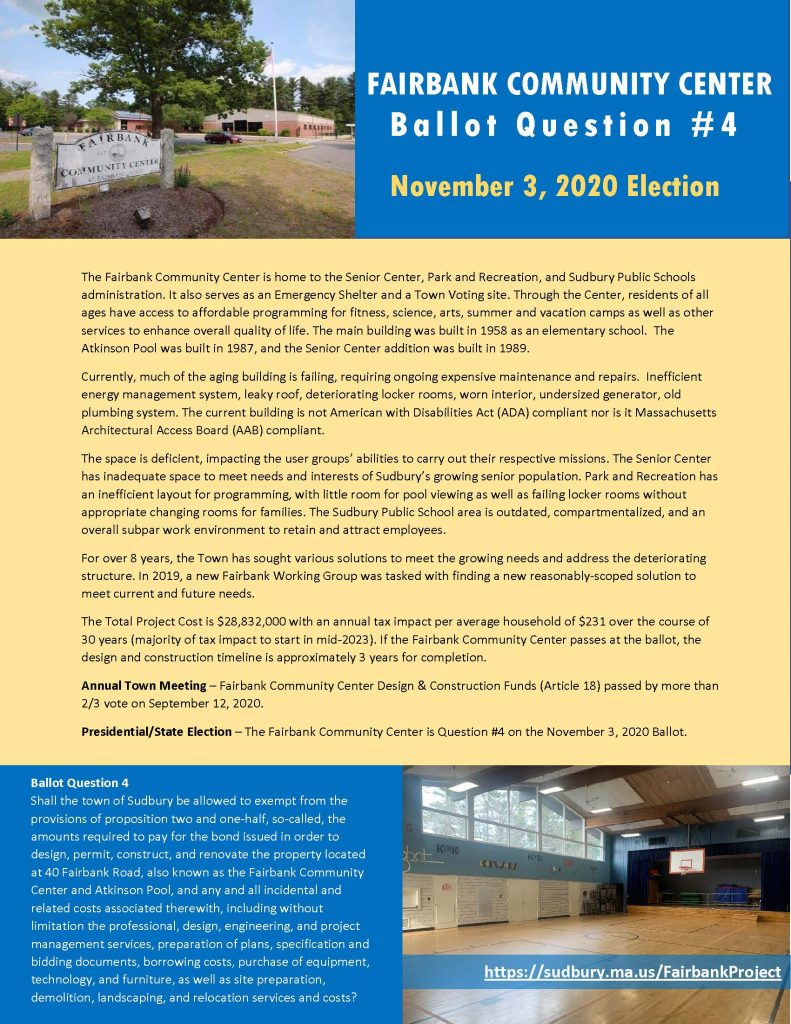Fairbank Community Center – Building Transition
Fairbank Community Center Project Updates
December 2023 Project Update – BUILDING TOUR
December 2023 RELOCATION Update
Planning the Future of the Fairbank Community Center
Stewarding the place where Sudbury residents come together to work, play and learn.
The Fairbank Community Center has been a valuable community resource since opening its doors in 1983. The Center currently is the home to Park and Recreation, Atkinson Pool, the Senior Center, and the Sudbury Public Schools Administrative Offices. It is the site for the Town’s emergency shelter, an election voting location, and home to many of the Town’s summer camps.
A number of issues have arisen with the building over time, including leaking roof portions, failing climate control, and lack of usable space for programming.
UPDATE 12/21/22: The project is now coming along, and you will soon see the beginnings of a building rising from the site. Utilities have been placed beneath the building and are ongoing on site; the new electric pole has been installed on site by Eversource; perimeter footings and foundation walls have been poured; and the first slab pour was done on Thursday, December 8. The outline of the building is recognizable now, and soon vertical elements will begin to arise. The elevator shaft masonry work has begun.
Across the street, new lighting has been installed along the street edge of the Haskell parking lot. All parts of the flashing crossing signal have been delivered and are scheduled to be installed before the end of the year. A foundation for the signal base needs to be poured first.
Meanwhile, the architect and user groups have been hard at work advancing the procurement process for furniture, equipment, and AV/technology while keeping to the budget. Discussions have started with the pool repair contractor and exploratory work has been scheduled for mid-January to try to determine the specific repairs that will be needed during the spring pool shutdown period starting at the end of May.
The project has not been without hiccups. Unforeseen setbacks have included the discovery of buried debris and unsuitable soils that were deposited during the construction of the pool, unacceptable lead time of the electrical switchgear due to global supply chain issues, and site flooding due to a burst pipe that was not known to exist. The latest monthly report from the contractor shows a schedule impact of about one month.
UPDATE 9/22/22: Work is now underway on site. The construction fence around the site has been set up. The site was cleared, and utility and septic work on the site is in progress.
Timeline
Construction of the new building is expected to continue into the Fall of 2023, followed by the demolition of the existing building and construction of the remaining work through December 2023, with final landscape completion in Spring of 2024.
Atkinson Pool
Construction enabling work began on the existing building and the pool during its traditional end of summer shutdown that began on Monday, 8/15/22 and was completed on September 10. During that period, the pool was closed for use, but has now been turned back over to the Park and Recreation Aquatics department. New entrance and egress patterns were established with the installation of new walkways and doors. Please see photos below and the Site Phasing Plan included with the 6/9/22 project update for details.
Parking – Please Use the Haskell Field Lot
Haskell Field Parking will be utilized to meet parking demand until the new building and parking are completed. A flashing signal identical to the one at the Dutton Rd/Hudson Rd intersection will soon be installed at the crosswalk across from the Senior Center for safe crossing. Your patience is appreciated as supply chain issues have delayed its shipping to the Town. Directional signage shows the way to the temporary Park and Rec and Atkinson Pool entrance.
Temporary Entrance
A new temporary paved accessible entrance path has been constructed on the East side of the Senior Center, between the Senior Center and Sudbury Public Schools Administration entrances, and will be used to access the pool and recreation center throughout the construction period.
UPDATE 8/2/22: The Fairbank Community Center Groundbreaking was held on August 1, 2022. Interim Town Manager Maryanne Bilodeau welcomed attendees, Select Board Vice-Chair Janie Dretler recognized the many contributors to the project, and Permanent Building Committee Chair Elaine Jones delivered a fascinating history of the community center buildings and grounds. Afterwards, staff, committee members and builders, as well as the youngest of the attendees that afternoon, were invited to break ground. Thank you to everyone who came out to celebrate!
UPDATE 7/20/22: Fairbank Community Center Groundbreaking scheduled for Monday, August 1, 2022 at 3:30PM. Attendees are asked to park at Haskell Field and make their way toward the gathering area.
UPDATE 6/23/22: Preparation for Fairbank Community Center construction is underway. Removal of selected trees on Fairbank Road will take place on Thursday and Friday, 6/23 and 6/24. The Construction Fence, as shown on the 6.14.22 Site Phasing Plan, is scheduled to go up on the week of July 5. The Basketball Court, Volleyball Court and parking lot near the basketball courts will be unavailable to the public as of July 5, 2022. For details on impacts to Park & Recreation programs and services, please visit:
UPDATE 6/14/22: After an initial meeting with the contractor, it was determined that, due to material and mobilization lead times, the contractor is not expected to mobilize until mid-July. The building parking and recreation areas (basketball, volleyball) will remain open until the contractor mobilizes.
Click below to view the updated Site Phasing Plan:
UPDATE 6/9/22: On May 9th, the Permanent Building Committee (PBC) received 3 bids for the Fairbank Center. The PBC on May 18, voted to recommend award to Colantonio Inc., which was confirmed by the Select Board on May 24th.
Construction is expected to begin in June 2022. Construction of the initial phase is expected to continue until September 2023, followed by the demolition of the existing building and construction of the remaining site work thru December 2023, and final landscape completion in Spring of 2024.
The 6/9/22 Site Phasing Plan outlines some of the initial changes residents will see on once construction mobilizes.
Parking on the west side will be closed during phase 1 construction, and Haskell Field Parking will be utilized to meet parking demand. More information on the parking changes will follow. The pool entrance will remain open until August 14th, at which point it will move to a temporary entry from the east parking lot. The Atkinson pool, usually closed for 2 weeks in August, will have an extended shutdown from late August to early September to facilitate the new construction.
UPDATE 2/28/22: In January, the Sudbury Fairbank Community Center project received Sudbury Planning Board Approval. This step is a significant milestone in advance of bidding the project in March. As part of this discussion, opportunities for natural light were added adjacent to the pool, which was a requirement of the Planning Board for approval. The Planning Board meetings (11/10/21, 12/15/21, 1/12/22 and 1/26/22) are available to be viewed on Sudbury TV.
On January 31, 2022, the architect released their 80% Construction Documents Progress set, which serves as the final budget check on the project prior to bidding. This milestone set establishes the included scope for the project for bidding, to ensure the project bid will fit within the budget. The Architect has developed a plan illustrating the final configuration of the building (click the image below to view).
The bidding climate remains unpredictable due to complications related to the pandemic, so the team will continue to examine cost effective solutions to keep the project within budget. These discussions were a major topic of PBC meetings in February.
As part of the finalization of the plan, the Town prepared an information session on SudburyTV to share many of the improvements and amenities that the project will bring to Sudbury. Click here to watch.
The estimates for the project shared in February were reasonably in line with the project construction budget after some minor value engineering in February. The project will go out to bid in March, with final bids expected around the end of April 2022.
UPDATE 2/17/22: Fairbank Development Update video. Please click below to view.
UPDATE 1/14/22: Progress on the new Fairbank Community Center has continued through November with the Permanent Building Committee approving the Design Development documents at their meeting on December 2, 2021. The project has continued to evolve and develop as it begins the Town Approval process. Development of the plans have been presented in Permanent Building Committee Meetings in October and in the Design Review Board Meeting on November 3, 2021.
The Park and Recreation spaces of the new Center as approved include 3 new program rooms, a dedicated toddler room, and a high school basketball size gymnasium. It also includes a dedicated pool viewing area and new pool locker rooms connected to the existing pool. The Senior Center includes 2 dedicated program rooms, a smaller meeting room and a larger games room. It will also have space for a commercial kitchen for meals on wheels and luncheons, an office in support of offered services and a lounge area. The center spaces of the new Center will provide a large dividable multipurpose room, a fitness room and arts and crafts room for shared use by the Senior Center during the day and other Town uses in the evenings and weekends. The building will also have the flexibility to be utilized as a 180+ bed shelter. On the partial second floor, the Sudbury Public Schools administration will have a dedicated office space with their own public entry.
The building has been designed so that it may be constructed with limited disruption to continued operation of the existing Fairbank Center. Orientation of Park and Recreation, Senior Center and School’s Administration has been reversed from the existing in support of this. The project is also providing improvements to the street crossings on Fairbank Road so that there is a safer pedestrian connection to Haskell Field. This site plan is expected to continue to develop as the project moves through the Planning Board approval process.
The Design Development set also includes considerable development to the exterior of the building as well. Rendered elevations, material boards and perspectives have been developed showing the exterior appearance of the new center.
The design development set included a revised estimate of the current project. Economic inflation has been well publicized lately and this project has not been immune from those effects. While the Design Development construction cost approved by the PBC was relatively in-line with the project construction budget, certain required additional costs have been identified beyond this budget, and a list of alternate components that are currently excluded from the project have been deferred as their costs exceed the current project budget. The furnishing, audio visual and equipment budgets are also continuing to develop. They are currently above the budget requirements, and discussions are on-going for how they can be brought in line. These items and budgets will continue to be developed until the next milestone in February 2022, when they will be reevaluated against available funding and the current market conditions. The additional construction items include:
- Required Water Main Work on Hudson Road
- Providing Lighting at the outdoor basketball court, and a second court
- Concrete patios outside of the Multipurpose room, and Gymnasium
- A canopy and patio outside the senior lounge
- Other minor improvements
The town is also considering other financing opportunities that could potentially contribute to funding other project components not currently in the scope such as pool filtration upgrades, Audio Visual and furnishing budget overages and lighting upgrades. More on project, and continued development can be seen in previously recorded and on-going meetings of the Sudbury Permanent Building Committee.
UPDATE 10/18/21: The Permanent Building Committee (PBC), the Combined Facilities Director, and Owner’s Project Manager Compass Project Management selected Bargmann Hendrie + Archetype, Inc. (BH+A) as the Architect for the Fairbank Community Center. A total of 12 firms submitted qualifications, and 3 were selected to interview on April 15, 2021: Bargmann Henrdie + Archetype, Inc., Drummey Rosane Anderson, Inc., and Fennick McCredie Architecture. Proposals of the interviewing firms can be seen here and the interviews themselves may be viewed here. In addition, Weston and Sampson Engineers, Inc. and Samiotes Consultants, Inc. were selected to provide geotechnical engineering services and land surveying services, respectively.
A design kick-off meeting was held on April 29th, 2021, and BH+A began their design process in earnest in May, meeting with representatives of the three main Fairbank Community Center departments (Parks and Recreation/Atkinson Pool, Senior Center, and Sudbury Public Schools Administration) as well as the Sudbury Fire Department and the Town Clerk who will use the facility for specific operations (emergency shelter and voting respectively). These meetings were to better understand the functions of those departments, the Center as a whole, and to verify the programming from the ICON feasibility Study.
BH+A’s schematic concept “option 3” was selected by the PBC from 4 proposed options at their meeting on June 10, 2021. The consensus solution was organized around a common exterior space that faces Haskell field and provided for a connecting corridor between the Senior Center and the Parks and Recreation Department, lined with shared program space.
Meetings, including public updates to the Permanent Building Committee, continued through the summer. Schematic Design was reviewed at the Permanent Building Committee on August 12, 2021. At subsequent meetings on August 26, 2021 and September 9, 2021 the project costs were reviewed with the schematic design approved on September 9th. Design Development is continuing through the end of October. The latest plan was reviewed at the Permanent Building Committee Meeting on September 23, 2021. Design Development is on schedule to complete at the end of October.
OWNERS PROJECT MANAGEMENT SERVICES
UPDATE 3/2/21: The Permanent Building Committee (PBC) and the Combined Facilities Director held Owners Project Manager interviews on 1/28/21. The PBC voted to recommend to the Town Manager to award the project to Compass Project Management, Inc. from Norwood MA.
Compass is now working with the PBC and the Combined Facilities Director to manage the designer selection process and is handling the Request for Services distribution. A copy of the RFS can be requested from Jeff D’Amico, Project Executive from Compass PM at jdamico@compasspminc.com. The proposal submission deadline to the Town is March 18, 2021 by 2:00pm. The current plan holders list is available here for informational purposes.
RFQ: The Town of Sudbury issued a Request for Qualifications on 12/10/20 to select a firm to perform Owners Project Management Services for the Fairbank Community Center project.
The Owners Project Manager, or OPM, assist the Town with the Designer Selection process, project design, project budget, bidding, and construction administration including site supervision. A full description is contained in the RFQ Project Management Services document.
OPM Finalists
Please click company name below for RFQ response document.
ELECTION AND TOWN MEETING APPROVAL
On November 3, 2020, Sudbury passed Ballot Question 4 on the Election ballot.
On September 12, 2020, Sudbury Town Meeting voted Article 18: Fairbank Community Center Design & Construction Funds.
TOWN FORUM
The Town Forum on the new proposal for the Fairbank Community Center was held on Wednesday, August 26, 2020 at 7PM via Zoom. To view the recording of the forum on SudburyTV VOD, please visit https://sudbury.vod.castus.tv/vod/?video=db2d0c35-4c04-41a5-adba-3590f2cb2506.
VIRTUAL TOUR
A Virtual Tour of the Fairbank Community Center featuring Town Manager Henry L. Hayes, Jr., Combined Facilities Director Bill Barletta, Park, Recreation and Aquatics Director Dennis Mannone, Superintendent of Schools Brad Crozier, Senior Center Director Debra Galloway, Fire Chief John Whalen and Assistant Town Clerk Rose Miranda is available on SudburyTV. Click here to watch.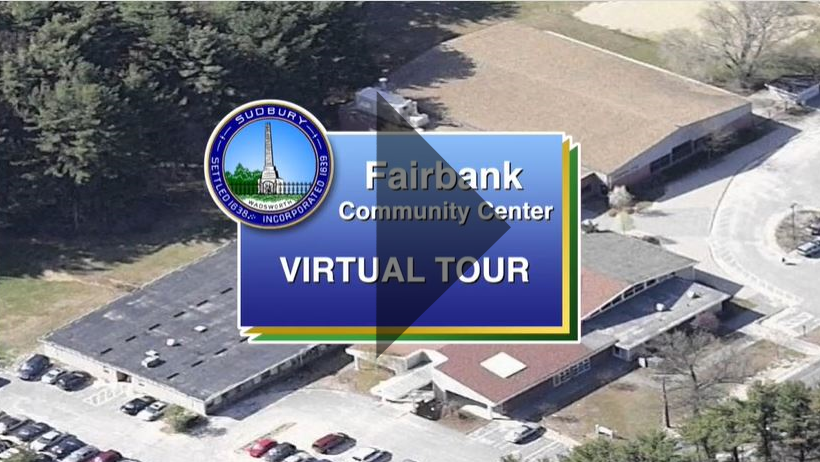
FAQ’s
The Fairbank Community Center is maintained by the Facilities Department and houses Park & Recreation, Senior Center and SPS administrative offices. Each of these departments provides answers to questions regarding their use of the space, challenges with the building and how the new proposal will help improve operations below. Click on a department name below to view the FAQ’s for that department.
Facilities Department
Questions include Emergency Shelter Status and Needs, Maintenance Issues, Annual Operations and Utilities Cost Savings of Proposed Facility, Cost Projections and Atkinson Pool
Park and Recreation
Questions include Space Usage, Issues with Current Space, Comparison of Existing versus Proposed Space, Typical Week in Proposed Space, Staffing Plans, and 2018 Program Schedule.
Senior Center
Questions include Demographics & Population Projections, Weekly Use, Budget History, Projected Calendar, Staffing Levels, Program Details, Service Statistics (FY09 – FY19) and Space Rental.
Sudbury Public Schools
Questions include Building Use Contribution, % Space Use, Space Usage Stats, Programming Challenges and Conference Room Use.
Existing Conditions at the Fairbank Facility
UPDATE MARCH 2020
- ICON (consultant) Report Presentation – Updated 03/02/20
- Fairbank Community Center Presentation – 2020
UPDATE JANUARY 2020
The Town Manager’s working group comprised of Town committee and staff members is collaborating on a new proposal for the community center geared towards meeting the needs of all user groups, and ICON Architects was hired to formulate a needs-based feasibility study for Fairbank. Their final study was presented to the Board to the Board of Selectmen on November 19, 2019. Please see presentation and video below:
- ICON (consultant) Report Presentation – Board of Selectmen – 11/19/19
(For updated ICON report presentation see version from 3/2/20) - ICON Report Presentation Video (SudburyTV) – 11/19/19
A proposal for the Fairbank Community Center has been added to the warrant for Annual Town Meeting, which is scheduled to begin on Monday, May 4, 2020. If Town Meeting approves the project, borrowing will go before voters at an election.
Fairbank Community Center
Click below or scroll down to learn more.
The BuildingThe ProblemsWorking Towards a SolutionThe Initial Proposal – 2017 Moving Forward – 2020
THE BUILDING
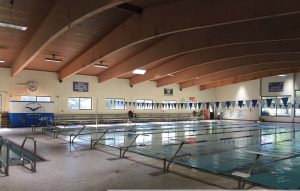
The Atkinson Pool at Fairbank.
History
The Fairbank Community Center, which is located at 40 Fairbank Road, was built in 1958 as an elementary school. The Community Center was established in 1983, and there have been two additions: the 1987 Atkinson Pool and the 1989 Senior Center. The 40,900 square foot building is also used for voting and as the emergency shelter.
Use of the Building – Senior Center
The Senior Center serves many different factions and functions for Sudbury Seniors, a population that the Town is recognizing as continuing to grow. As we know from census data, when the Senior Center addition was built in 1989 there were 1,625 residents over 60. Today, the 60 and over population is 3,815 and makes up over 20 percent of the Sudbury population. Based on demographics data and population projections, the number of seniors is expected to continue to increase in coming years. The increased population has resulted in a greater demand for programming and staff thus exacerbating the space deficiencies. Currently approximately 1,600 different individuals use the Senior Center each year; and there are approximately 24,000 visits or service units per year (this is expected to increase every year).
Use of the Building – Park & Recreation
The Recreation Department of the Town of Sudbury serves all demographics. The Recreation Department provides 690 programs serving 9,700 participants. There were over 72,000 users of the pool in 2015. The current space is approximately 30,000 square feet including the pool and shared space. The Recreation Department runs not only regular recreation programming, but also houses a teen center, preschool, a pool, summer camp and increased programming on Wednesdays when Sudbury Public Schools have a half day. The Recreation Department is inclusive and welcomes all users.
Use of the Building – Sudbury Public Schools
The rear of the Fairbank building houses the administrative offices for Sudbury Public Schools (K-8). Offices included are the departments of Finance, HR and the Superintendent, consisting of approximately 22 employees.
The space consists of four rooms, a small gym, bathrooms and minimum storage. The rooms are categorized as a craft room with sink, a little gym, the arcade room and the preschool room. The gym is used as a multipurpose room and hosts most of the fitness classes. There is a front desk/reception area, three offices, two small storage closets, makeshift break room, 2 sets of bathrooms, pool, locker rooms and pump room.
THE PROBLEMS
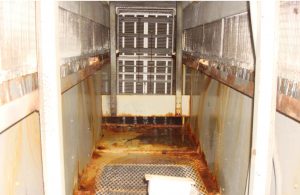
The 1987 HVAC unit that regulates the pool climate is one of numerous issues identified at Fairbank.
State of the Building
As has been documented in various documents, the roof is in varying degrees of disrepair. Drainage and slope are both issues. The windows in some portions of the complex are in very poor condition and require replacement. They are single pane windows, the sealants have failed and there is deterioration of the frame and sash. There are some exterior wall issues and flooring issues, including some buckling. In some sections of the building, the underside of the roof panels and structure are exposed. The ceiling is stained due to leaking. The exterior walls show signs of deterioration. Space is unsuitable and limited, making programing limited and crowded. The Building does not have a sufficient generator, particularly important during states of emergency.
Issues – Senior Center
The Commonwealth of Massachusetts has set guidelines that Senior Centers should have approximately five square feet per senior. The Town currently has approximately 1.25 square feet per senior, if we include the shared gym and the kitchen space. (The space is approximately 4,750 square feet.)
The Senior Center does not have adequate storage space and lacks a basement. Currently, the Senior Center is storing equipment in the Flynn Building cellar, where it is very difficult to retrieve.
Currently, the Senior Center has two program rooms, one reception area, four offices, and a small lounge area abutting the reception area. They share three programming rooms and the small gym with the other users of the Fairbank Community Center. The Center has six full time staffers (4 in the office, 2 driving the vans) and over a dozen part-time staff. The current office space is filled with the full time staff and there is not a space for part-time staff to effectively work.
Issues – Park & Recreation
The locker rooms receive the most complaints due to conditions and footprint. They are not accessible and there are no family locker rooms available. There is a lack of adequate programming space, and a lack of the type of programming space that is needed. The pool has been deemed to be in good condition, but lacks viewing space.
Issues – Sudbury Public Schools
The square footage of work and storage space per person is not sufficient in the current SPS offices. The space experiences roof, boiler and general wear issues seen in other areas of the building.
WORKING TOWARDS A SOLUTION
In 2012, Town Meeting opted not to repair the roof and to explore alternative options for the building. As a result, the Board of Selectmen created the Fairbank Community Center Task Force. The Task Force was asked to provide a preliminary assessment of the capacity of the existing building to identify a solution that would meet the current and future program and office needs and goals of:
- Park and Recreation Department (including the Teen Center and Atkinson Pool)
- Council on Aging
- Sudbury Public Schools Administration (currently housed at Fairbank)
The mission of the Task Force was to advise the Board of Selectmen as to the best options for dealing with the failing roof on the non-Pool section of the Fairbank Community Center.
In 2012, the Town engaged Russo-Bar to advise on roof repair needs and costs for the center. The Task Force determined that some repairs should be made to the roof, and that the town should undertake a feasibility study addressing the needs of the community and the future structural options for the facility. Their recommendation can be found here: https://sudbury.ma.us/facilities/final-report-2-12-13/
Since that initial recommendation, the Town has undergone two separate feasibility studies to develop conceptual designs, one with Boston-based design firm, Bargmann Hendrie & Archetype, Inc. in 2015 and one with Pros Consulting in 2017.
Feasibility Study 1: Bargmann Hendrie & Archetype, Inc. (2015)
https://sudbury.ma.us/fairbankstudy/2015/03/30/see-plans-for-new-fairbank-community-center/
Feasibility Study 2: Pros Consulting (2018)
https://sudbury.ma.us/fairbankstudy/2018/02/27/fairbank-community-center-future-options/
Pros Consulting presented to the Fairbank Community Center Task Force three separate scenarios, based on the information they gathered from interviews with town staff, stakeholders, committee and commission members, and from residents. The Fairbank Community Center Task Force voted to select scenario 2, which was very similar to the recommendation made in the first feasibility study. Following that recommendation, the consultant worked on a schematic design and a theoretical operational pro forma for scenario 2. A report was submitted to the Town in February 2018, and was presented at a public meeting.
In April 2018, the Fairbank Community Center Study Task Force brought forth a recommendation to the Board of Selectmen that received support from both the Park and Recreation Commission and the Council on Aging. The Board of Selectmen accepted the recommendation of the Task Force, approved their findings, and subsequently dissolved the Task Force with their thanks to the volunteers for their time and dedication.
THE INITIAL PROPOSAL – 2017
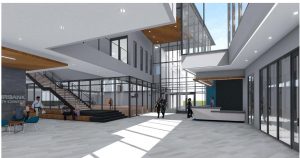
Main Lobby vignette proposed by Pros Consulting.
Updated Building
The recommendation of the Fairbank Community Center Task Force included a 62,800 square foot building with a full-sized gymnasium, walking/running track, a pool and diving well, locker rooms, dedicated Senior space, dedicated Park and Recreation space, a shared common space, and exercise space. It included an indoor play space, a kitchen area, and room for the preschool.
Financial Plan
Part of the Pros Consulting report included an operational and financial plan. It should be stressed that this was merely a suggested plan. The plans were subject to change to reflect the needs and wants of the community as well as the financial capabilities and programming needs of the Town.
The report suggests an increase in staffing from ten full time employees to eighteen full time employees. Since the existing facility would have almost doubled, the report called on the town to almost double the staff to run most efficiently. This would require further study to determine what the actual programming needs would be at the time of opening.
The report also accounts for increases in utilities, capital maintenance and repairs, as well as services and goods increases. The growth rates accounted for are higher than what is typically forecasted by the administration.
The report assumes that the Town will charge a membership fee to use the Park and Recreation portions of the facility. Currently the Town has a membership fee for the pool and utilizes other revenue mechanisms, including user fees and the tax levy for other costs.
The report reflects a 90% cost recovery, this means that the facility will have revenues that are 90% of its expenditures. Currently, a portion of the Park and Recreation and the Senior Center are paid through the tax levy. The report also shows the total cost recovery decreases from year 1 to year 6. This assumes that the Town would not increase the membership fees to match the increase in expenditures. In other accounts that are based on user fees, the Town strives to increase the membership fees each year to reflect the increase in expenditures. This is good practice and helps avoid large increases in single years.
The report also has the Town performing functions such as the sale of concessions, running one hundred birthday parties a year, running a fitness center and implementing drop in childcare. These are all good revenue building programs, but the Town would need to vet each of these ideas and determine the manpower needed to properly manage them before committing to them.
The report also supplies a cost estimate for the construction of the proposed facility.
Costs
The total cost of the project including design costs, construction costs, fees and contingencies was $32,770,340. The contingency was almost $3,000,000. These costs could have change significantly as the project progressed further into the design process and when the project is publicly bid. Massachusetts General Laws require all municipal projects to undergo a competitive procurement process, and includes the use of prevailing wage for workers.
The timeline for this project was approximately two and a half years. On July 10, 2018, residents were asked to participate in a ![]() poll on the Fairbank Community Center project. Results from the survey can be found here. A press release called “The Future of the Fairbank Community Center to be Considered at Town Meeting,” was sent out on Thursday, September 13, 2018. Click title for the full story. A vote at October 2018 Town Meeting to obtain design services for the proposed facility was defeated.
poll on the Fairbank Community Center project. Results from the survey can be found here. A press release called “The Future of the Fairbank Community Center to be Considered at Town Meeting,” was sent out on Thursday, September 13, 2018. Click title for the full story. A vote at October 2018 Town Meeting to obtain design services for the proposed facility was defeated.
MOVING FORWARD – 2020
A Town Manager’s working group, which was created by the Town Manager and includes representatives from Board of Selectmen, Council on Aging, Facilities, Park & Recreation and Sudbury Public Schools is developing a plan for the future of the Fairbank Community Center. The group made a preliminary presentation at the July 9, 2019 Board of Selectmen meeting to discuss needs and a vision for the building. ICON Architects was hired in August of 2019 to work with the group and formulate a needs-based feasibility study incorporating shared spaces among building user groups. The Town Manager’s working group, with ICON, presented the final study to user groups on November 7, 2019 and to the Board of Selectmen on November 19, 2019. The presentations and video recordings of the meetings can be viewed by clicking the hyperlinks below.
A citizen petition for funding of the community center was Indefinitely Postponed at the January 2, 2020 Special Town Meeting.
A new proposal for the community center is anticipated to go before residents at the May 2020 Annual Town Meeting. If passed, borrowing for the project will then be voted on at an election.
Fairbank Presentations to Boards/Committees
Preliminary Town Manager’s Working Group Presentation – Board of Selectmen – July 9, 2019
Town Manager’s Working Group Presentation Video (SudburyTV)– Council on Aging, Park & Recreation and SPS Committee – November 7, 2019
ICON (consultant) Report Presentation – Board of Selectmen – November 19, 2019
- ICON Report Presentation Video (SudburyTV) – November 19, 2019
UPDATED ICON (consultant) Report Presentation – Updated 03/02/20
Fairbank Community Center Presentation – 2020
SPS Lease Analysis – March 8, 2020








